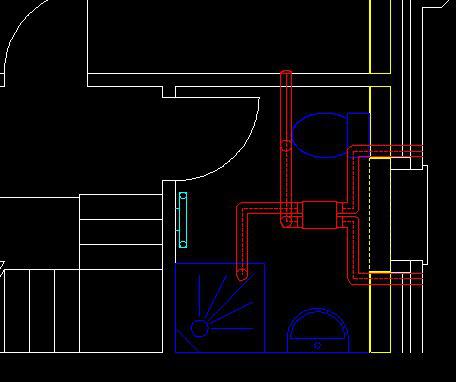The topic of ventilation and air flows in dwellings has not, unlike with commercial premises, been given much consideration until recently. House-building methods have traditionally led to what has become known as "ventilation by accident": in other words, there is enough air-flow through the building as a result of unintended leakiness of the fabric, that specific consideration of ventilation has not been needed. This has only significantly changed in the two most recent editions of the building regulations.
Aside from the issue of getting the thermal envelope actually constructed as designed, the difficulty is that good thermal performance requires a high degree of air-tightness, whilst occupants of the building require a supply of fresh air to breathe. One approach (as exemplified by the Passsivhaus design method) is to use a whole-building MVHR system. The advantage of this is that you can make the building as air-tight as you like, because the occupants receive a supply of fresh air in every room via the MVHR system ducts (this is referred to in Approved Document F of the 2010 Building Regs as "system 4").
The downside of whole-building MVHR is that routing of the ductwork creates other design implications, and the systems are rather expensive. MVHR systems are better suited to smaller two-storey buildings (where a significant part of the ductwork can be contained within the loft) than to a three/four storey tall house with habited space within the attic. Given the cost and complexity of such a system, consideration needs to be made of whether it would generate sufficient performance improvement to justify its installation. We received advice from others who have worked on eco-house refurbishments that we were unlikely to achieve, in practice, sufficient air-tightness on our project to warrant installing a whole-house MVHR system.
So this brings us back to natural ventilation. This is permitted in the 2010 edition of the Building Regulations, on the following basis: background ventilation to be provided by trickle ventilators to be fitted to all habitable rooms (in practice these are usually fitted to the heads of window frames); 1cm gap between doors and finished floor covering; and mechnical extract ventilation to be provided to kitchen and bathroom - ie high-moisture areas. The gaps under doors allow through-flow of air between (for example) front and rear elevations, and this, combined with negative pressure from the forced extract when kitchen and bathrooms are in use, is deemed sufficient to provide a supply of fresh air for occupants. This is referred to in Approved Document F of the 2010 Building Regs as "system 1".
We didn't want to go down the whole-building MVHR route but neither did we like the idea of "throwing away" warm air via kitchen and bathroom extractors; so a hybrid approach has been adopted. We are implementing all the elements of system 1, but substituting discrete single-room MVHR units in the bathrooms. These units (the model chosen is Manrose HR100RS) are inexpensive, and the ducting can be easily contained within the suspended ceilings we're fitting to the bathrooms. However, unlike traditional MEV (mechanical extract ventilation) units, MVHR systems are balanced - in other words, they provide just as much air into the room as they take out. This means that they aren't creating the negative pressure that a MEV would, and so a single-room MVHR wouldn't be a contributor to the through-flow of air from trickle vents in other rooms and under doors etc. To compensate for this, we will be ducting the room-side outlet from the MVHR to both the bathroom and to an adjoining room. This means that three out of the six bedrooms will have a supply of fresh air additional to the window trickle vents (the other three will not, but then with the system 1 approach, fresh air would likely be drawn into the bathroom to replace extracted air from the nearest room anyway).

