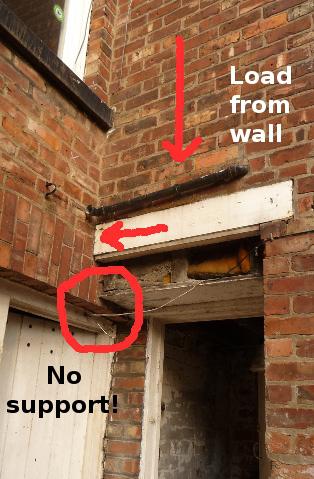One of the elements of the design is to install a patio door into the rear basement room, to let in plenty of light and allow the room to be used for more than just storage (although we're not treating the basement as conditioned space - it will be used for laundry, workshop, etc purposes). The builders recommended a structural engineer who would calculate the appropriate size of lintel to install for opening being formed in the brickwork for this.
Although a lintel had been specified by the original designer - and generously so - I thought it best to verify with a suitably qualified person, so today I met Frank the structural engineer on-site. Sure enough, the lintel for the patio door is fairly straightforward (although the height of the opening is such that the lintel will actually be above ground floor level, within the wall).
However during his visit, Frank commented on another structural issue we have:

The outer leaf of the outrigger is bearing onto a timber lintel (painted white), one end of which goes into a brick arch, which is totally unsupported underneath. The inner leaf bears onto the floor joists, which protrude out, and in turn seem only to have the door frame for support! The house was built this way, and has stood for over 100 years. But Frank is going to recommend some structural support for this area, as we don't want to risk future defects going unnoticed once it's all covered over with insulation.
The Victorians and Edwardians certainly did some crazy things, at least in domestic buildings!
